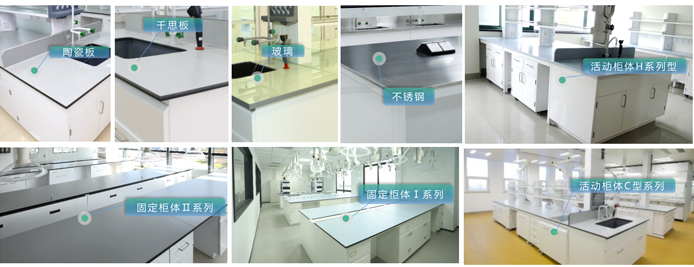FEATURES
• Provide and install any type of clean room/laboratory furniture
• Easy to clean and highly resistant to sanitizing reagents
• A variety of materials are available: Trespa/HPL/stainless steel, etc.
• Integrated power supply/gas/local exhaust
Basic requirements for floor plan layout
• Single side: the aisle spacing is 1.2m
• Double-sided: the aisle spacing is 1.5m
• The aisle spacing between the experimental workbench and equipment is 1.8m
• The aisle spacing between safety equipment rooms is 1.8m
• Lighting: The layout of experimental furniture and facilities in the laboratory should be convenient for natural lighting
• Ventilation: reasonable exhaust rate and air supply
• Electrical for bench equipment: reasonable layout of laboratory power
Plan Layout Principle
• Safety:The equipment should have corresponding safety design, which can effectively prevent the occurrence of liability accidents; such as the use of countertops, the selection of cabinet materials, and the selection of hardware accessories
• Humanization:Reasonable laboratory equipment configuration and optimal combination of space are the most basic factors to realize humanization
• Practicality:It is the most realistic factor that the products provided by suppliers meet the needs of laboratory experiments
• Foresight:Modern laboratories are constantly developing and changing, and it is one of the qualities that professional laboratory equipment manufacturers should have to think about customers' unfinished business
LABORATORY FURNITURE



Customer


Tel
+86 512 6750 3571


TOP